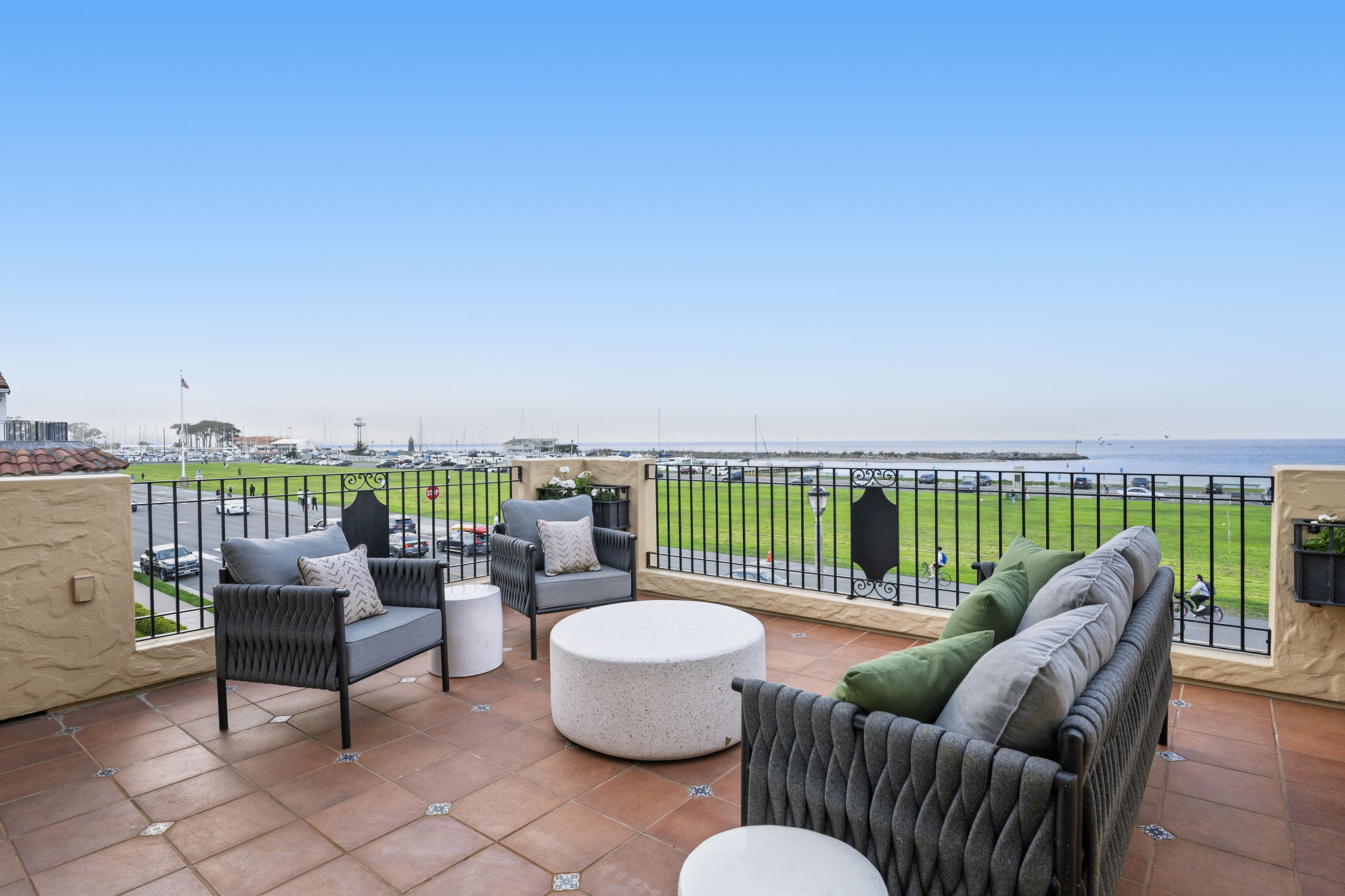
377 Marina Blvd
San Francisco, CA 94123
- $6,500,000
- 5 Bedrooms
- 4 Bathrooms
Details
On one of San Francisco’s most iconic streets, 377 Marina Boulevard is a classic Mediterranean-style home with front-row views of the Golden Gate Bridge, Alcatraz, the Bay, and the Marina Green. Spanning approximately 4,400 square feet across three levels, the residence offers timeless architecture, gracious proportions, and a versatile floor plan designed for both entertaining and everyday living.
A landscaped front garden and charming covered porch with views to the north welcome you to the home. Inside, a formal entry hall with curved walls and a sweeping staircase sets the tone. The sunken formal living room is enhanced by a wood-burning fireplace with marble-surround, intricate crown moldings, bordered hardwood floors, and dramatic picture windows overlooking the Bay. The formal dining room, framed by windows on two sides, enjoys the same iconic vistas. French doors open to a covered viewing deck, the perfect perch for admiring sailboats on the water and evening sunsets. Just beyond, an inviting family room with custom built-ins flows into the expansive eat-in kitchen. The chef’s kitchen is fully equipped with a central island, SubZero refrigerator, Thermador double ovens and gas range, Miele dishwasher, limestone floors, and a Perlick freezer, plus a built-in desk and television. French doors open directly to a rear deck and stairs down to the verdant garden, while a breakfast area enjoys south morning light. A guest bedroom and a full bath with dual access complete this level.
The upper-level houses three bedrooms and two baths on one floor, including an impressive primary suite. The primary bedroom boasts a generous bedroom and a separate sitting area with north-facing windows to frame the Golden Gate Bridge and Bay. Two walk-in closets flank the luxurious bath, which features dual vanities, a whirlpool tub, radiant heat, and a custom steam shower with arched glass doors. From the primary, a spiral staircase ascends to a private office with breathtaking outlooks of the bridge and Alcatraz. A second bedroom or den at the front of the home includes built-ins, a desk, and French doors opening to a broad terrace with sweeping views across the Marina Green to the Golden Gate. The third bedroom, overlooking the garden, features a walk-in closet and coved ceilings. A marble hall bath with double vanity and shower over tub serves the secondary bedrooms, and a laundry closet and linen storage add convenience.
The lower floor is designed for relaxation, with a spacious media room outfitted with built-ins, a wet bar, beverage refrigerator, and French doors opening directly to the garden. A private guest suite with ensuite bath provides comfortable accommodations, while a mudroom with slate floors, wine cellar, and ample storage enhance functionality. Interior access leads to the two-car garage, which includes additional storage areas and a separate laundry room with Electrolux washer and dryer.
The south-facing backyard is beautifully landscaped, with mature hedges for privacy, pavers for seating and dining, and a covered BBQ area. The garden is accessible from both the kitchen and the media room, allowing for seamless indoor-outdoor living. The home also boasts in-ceiling speakers and whole-house air conditioning. Situated along the waterfront, 377 Marina Boulevard enjoys unparalleled proximity to San Francisco’s most celebrated landmarks. Chestnut Street’s shops and restaurants, Crissy Field, the Palace of Fine Arts, Tunnel Tops playground, and the Presidio are all just steps away.
- $6,500,000
- 5 Bedrooms
- 4 Bathrooms
- 2 Parking Spots
- Built in 1930
Images
Floor Plan
Contact
Feel free to contact us for more details!

Dan Camou
Compass

